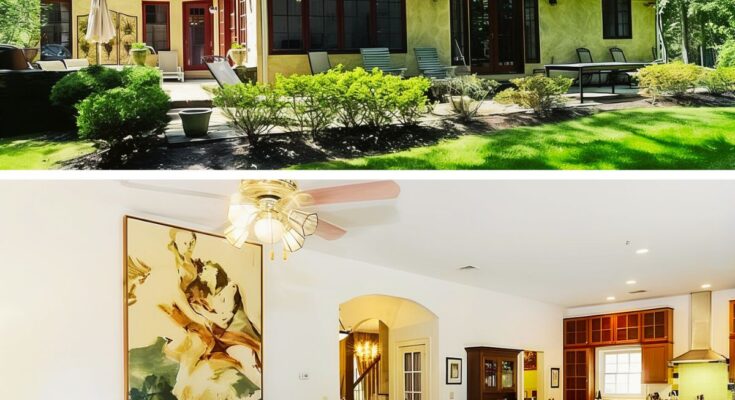Hayden Panettiere’s former Nashville home stands as a testament to modern design blended with handcrafted beauty.
Nestled in the sought-after Green Hills neighborhood, this 4-bedroom, 5-bath retreat spans nearly 5,000 square feet.
Luxurious Features
Built in 2012, the home boasts a refined brown and white exterior, which hides a wealth of state-of-the-art amenities and elegant features within.
The home’s backyard offers ample grassy space, perfect for family activities or outdoor relaxation.
Inside, the residence showcases thoughtful design, with floor-to-ceiling glass doors in the living room that open to a sleek back patio and pool area.
The iPad-controlled smart house is equipped with Lutron lighting, creating a seamless blend of technology and comfort.
Rich grey-brown tones in the family room contrast beautifully against light furnishings, creating a cozy yet stylish living space.
A studio above the two-car garage and a fully furnished gym in the basement reflect Panettiere’s active lifestyle.
Additionally, a built-in sauna connects directly to the pool and hot tub, providing the ultimate spa-like experience at home.
Photos of the Home
The entrance displays a stylish dark door flanked by large windows and elegant planters, enhancing the home’s contemporary appeal.

A beautifully landscaped driveway with vibrant flower beds and lush greenery surrounds a charming white detached garage, adding warmth and serenity to the property.

An inviting backyard features a sleek patio with plenty of lounging space next to a sparkling pool, perfect for relaxation and entertaining.

The back of the house presents a spacious, multi-level living area that opens directly to an extensive poolside patio with modern outdoor furniture.

Comfortable seating, stylish overhead fans, and elegant decor outfit the covered patio area, making it perfect for enjoying the outdoors in any weather.

Mature trees surround a delightful children’s play structure in a corner of the backyard, providing shade and privacy.

This upper deck offers a serene outdoor lounge space, with plush seating that overlooks the green backyard and provides a peaceful retreat.

Elegant Interiors
Dark walls and vibrant accents, including a contemporary fireplace and a variety of textured furnishings, define the design of the interior living room.

An avant-garde media room with geometric wall designs and plush seating, create an immersive environment for entertainment or relaxation.

The living room pairs a deep plum wall color with a dramatic chandelier and sleek, modern furniture for a cozy yet chic aesthetic.

This spacious family room features an elegant combination of dark hues and natural wood accents, with large windows overlooking the serene backyard.

The family room includes a modern fireplace under a large television, surrounded by comfortable seating and stylish decor, ideal for family gatherings.

A well-appointed home office with dark, rich tones, modern furniture, and ample natural light, is perfect for productivity.

This whimsically decorated child’s room features playful patterns and warm lighting, creating a charming and inviting space.

The upper-level hallway showcases bold wallpaper and a sophisticated decor scheme, enhanced by natural wood finishes and contemporary lighting.

A luxurious dining area with a statement light fixture and stylish wallpaper, offers a perfect space for elegant entertaining.

The view from the kitchen shows a spacious open plan area that integrates living, dining, and kitchen spaces, seamlessly blending functionality with design.

This modern kitchen features state-of-the-art appliances, stylish cabinetry, and a large island, making it a chef’s dream.

Contemporary grey cabinetry and a large island with bar seating define the kitchen’s design, making it ideal for casual dining or entertaining.

The kitchen area highlights dark cabinets with glass fronts, copper fixtures, and a white hexagonal backsplash, offering a modern yet warm atmosphere.

A streamlined workspace nestled under the sloping ceiling, featuring a white marble desk and built-in shelves, creates an optimal study area.

Crisp white shelving elegantly organizes the closet, neatly storing items while preserving a clean, open feel.

The in-home sauna, crafted with natural wood, features a futuristic lighting setup, offering a serene escape within the home.

A sophisticated bedroom showcases a grey tufted headboard against a textured wall, complemented by patterned curtains and modern bedside lighting.

The bathroom pairs elegant marble tiling with a freestanding tub and a geometrically patterned floor, accentuated by a luxurious chandelier.

A tranquil bedroom with a beige upholstered bed, soft lighting, and a plush carpet, creates a cozy and inviting retreat.

Sleek black and white decor, along with an array of framed artwork, balances the angled ceilings in this bedroom, offering a contemporary vibe.

Modern exercise machines and a wooden infrared sauna equip the home gym, creating a comprehensive fitness zone.

Modern appliances, ample storage baskets, and bright natural light efficiently design the laundry room, making chores more pleasant.


