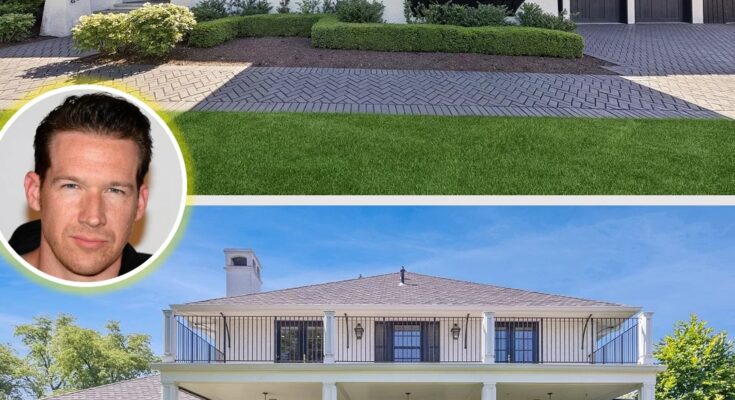Zach Filkins, the lead guitarist of the pop rock band OneRepublic, is selling his Chicago-area home for $3.75 million. Filkins and his wife, Lindsay, purchased the La Grange, Illinois residence in 2009 for $445,000, according to property records. Over the years, they have extensively renovated the home, which was originally built in 1912 with a Foursquare design typical of La Grange’s historic district. Annie Harrington from @properties Christie’s International Real Estate, who listed the home on Friday, described the renovations that have transformed much of the property.
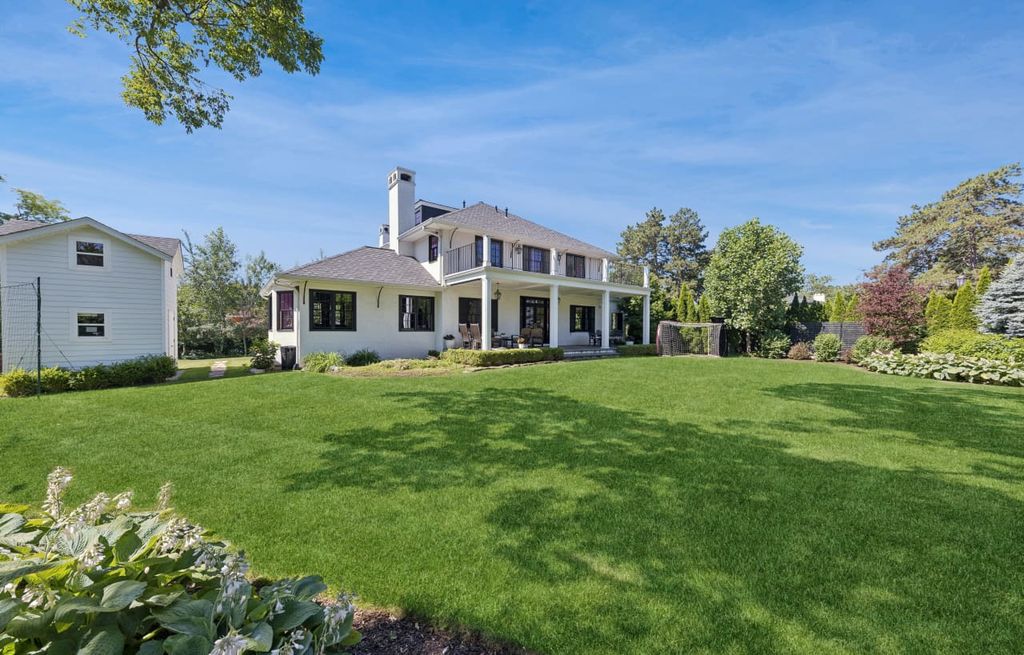
Following initial DIY improvements upon moving in and a “first phase” of renovations starting in 2013, the home underwent a comprehensive renovation from 2016 to 2017, during which it was essentially stripped down to the studs, except for a small section of the exterior walls.
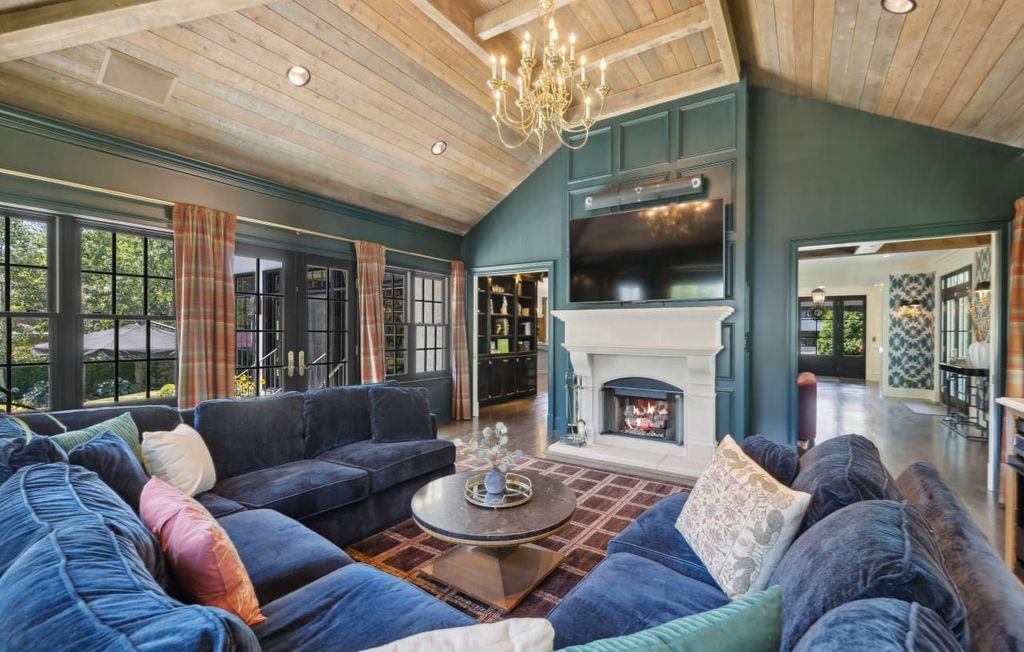
“In an email, Filkins explained, ‘We essentially tripled the square footage and fully encapsulated the original structure.’ He emphasized his primary philosophy for the home was to achieve a balance between comfort for their family and guests, while incorporating classic details and designs reminiscent of old English and Mediterranean architecture and interiors.”
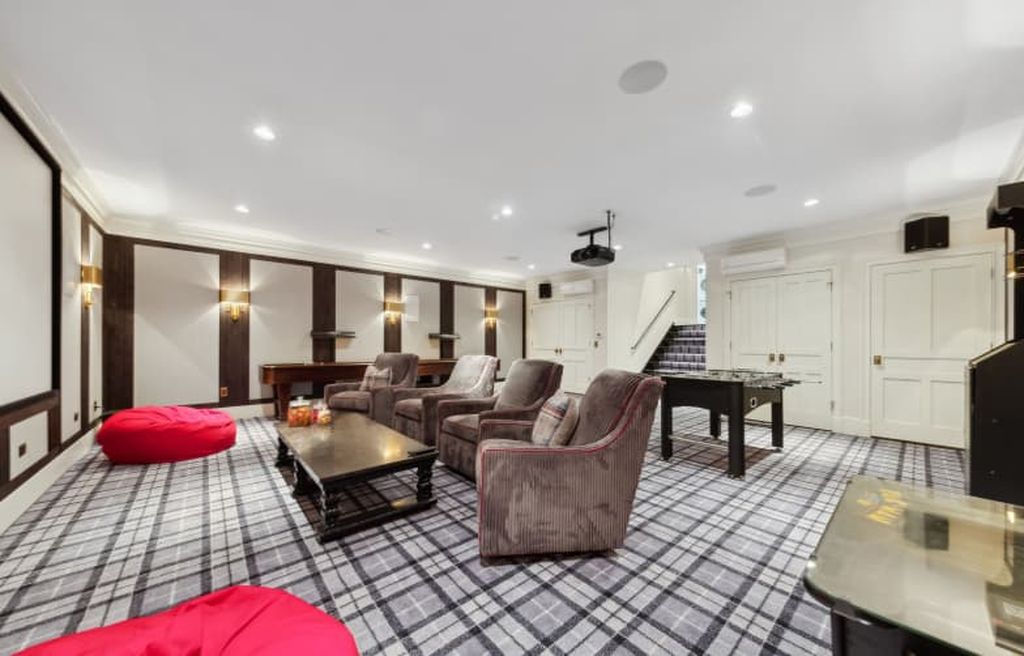
“The residence now spans three floors with 5,398 square feet of living space. According to Harrington, the basement, which underwent significant excavation during the renovation to expand it, contributes an additional 2,820 square feet. With an attached heated and cooled three-car garage—a rare luxury in the historic neighborhood—alongside the connected mudroom/entryway, the total square footage reaches approximately 9,000.”
“Harrington remarked, ‘There are large homes in La Grange—this one exceeds expectations in terms of size.’”
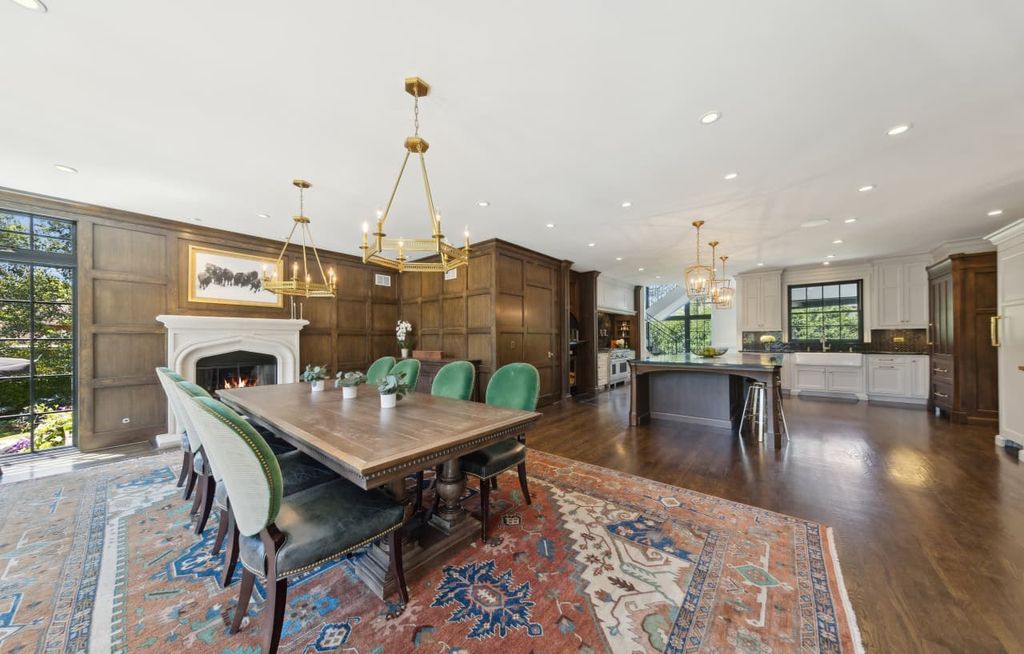
“Filkins mentioned that for the interior design, they took inspiration from their favorite restaurants and hotels they visited while touring with OneRepublic, known for hits like ‘Counting Stars’ and ‘I Lived,’ such as the Corinthia in London and the Bowery Hotel in New York.”
“He added, ‘I’ve always been drawn to Ralph Lauren’s maximalism and old English architecture. Despite these styles being detailed and layered, one still feels completely comfortable and at home.’”
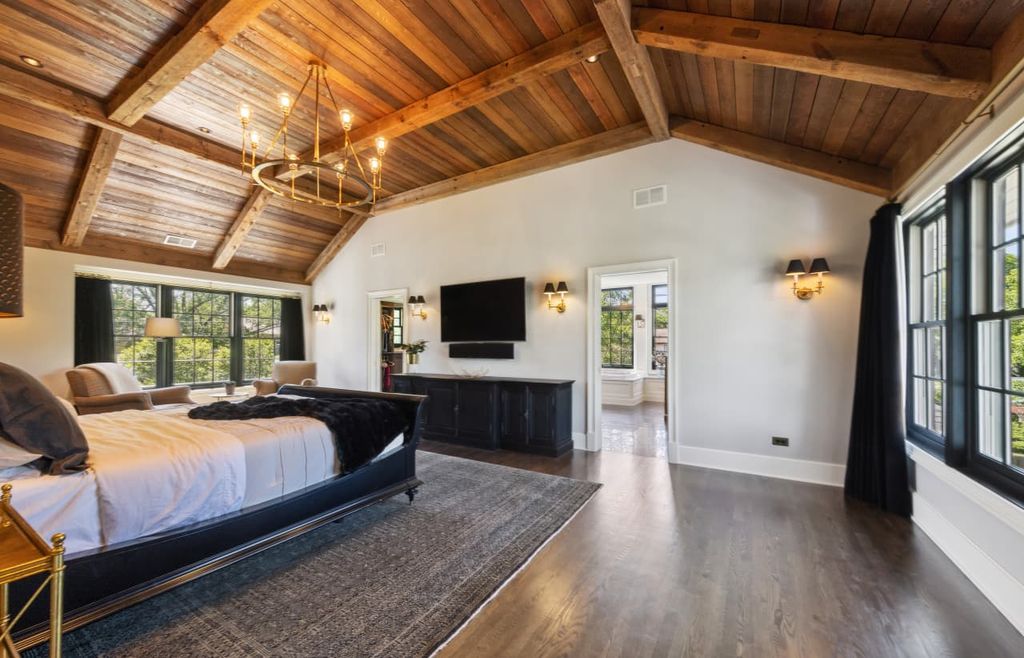
The main level features an open-plan layout with a family room, living room, and dining area—all equipped with multiple fireplaces—alongside a kitchen boasting a large island, pizza oven, wet bar, and wine fridge.
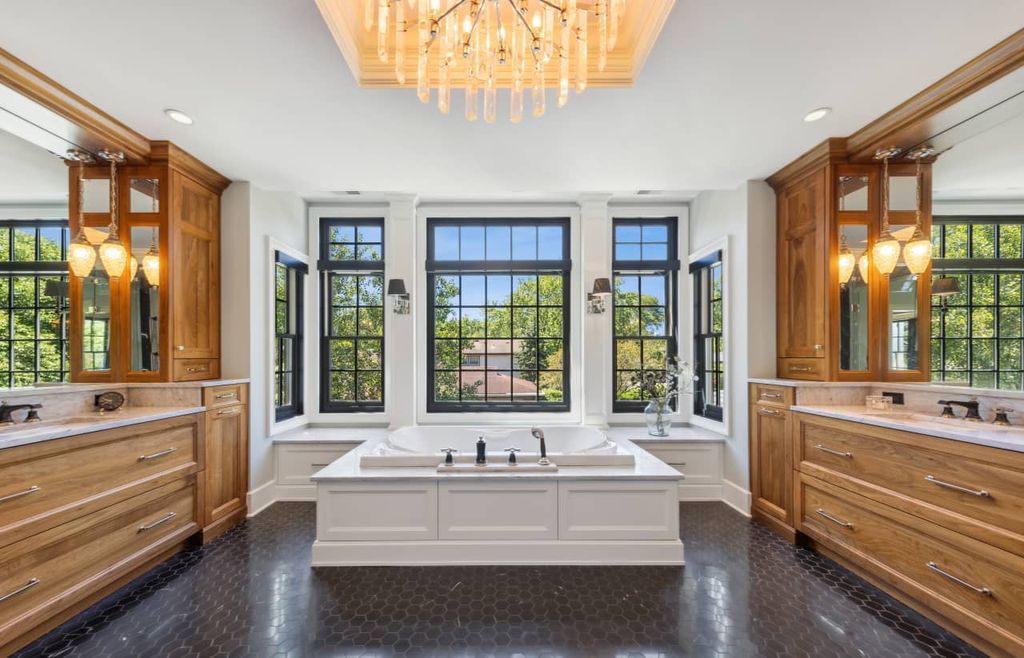
Upstairs, there are five bedrooms and six and a half bathrooms. The primary suite on the second floor includes two walk-in closets and a spacious bathroom adorned with walnut vanities, a marble double shower, and a soaking tub.
The expansive basement offers an exercise room, wine cellar, home theater/game room, bonus room, and a music studio that doubles as a library.
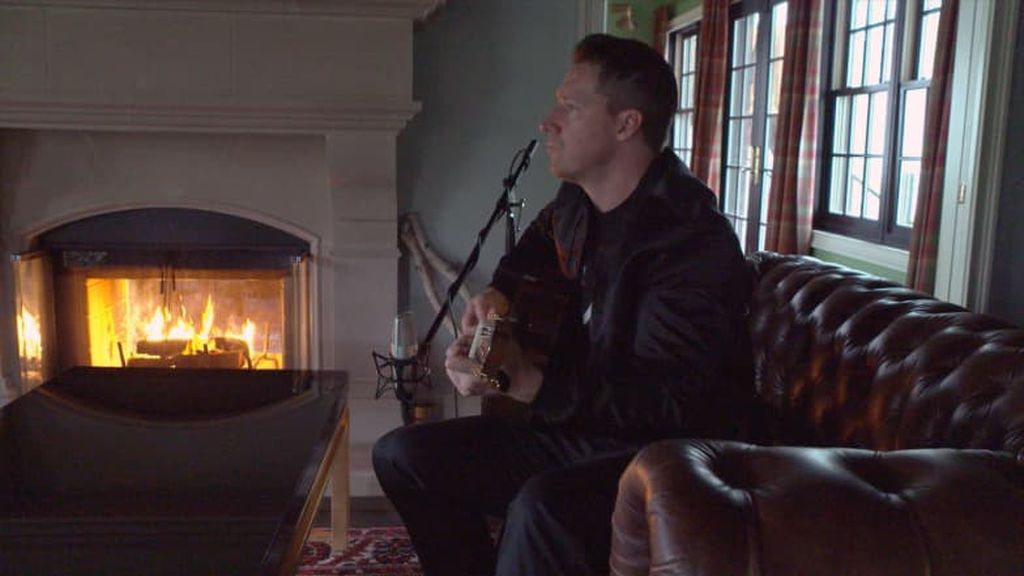
Filkins expressed regret in leaving the Chicago area due to a new opportunity. “Since Lindsay and I got married, owning and running a vineyard and winery has been a dream of ours. Last year, we had the chance to take over and rebrand an existing winery in Coloma, Michigan,” he explained. “We quickly realized that managing Filkins Vineyards from Illinois wasn’t feasible, so, despite our sadness, we must bid farewell to this home.”
