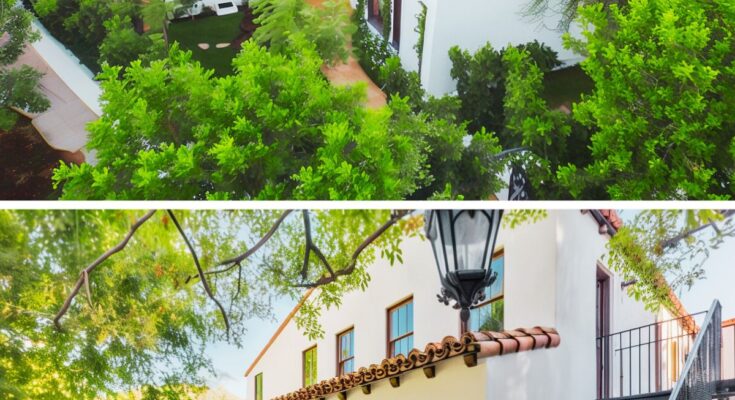Charlie Hunnam, known for his role in “Sons of Anarchy,” has acquired a stunning property in Los Angeles that was once owned by the former frontman of the band SiK, Tony Clearwater.
Nestled in the prestigious Outpost Estates neighborhood, this exquisite Mediterranean-style residence has undergone a remarkable restoration, capturing significant attention.
A Glimpse into History
Originally built in 1926, this impressive home reflects classic Hollywood charm.
Designed by renowned real estate developer Charles Toberman, often referred to as “Mr. Hollywood,” the property features elegant architectural details such as vaulted wood ceilings and intricate plaster crown moldings.
Luxurious Features
Spanning 3,250 square feet, the residence offers four spacious bedrooms and four bathrooms.
The main living area includes a versatile step-down living room that can easily transform into a screening room, complete with a drop-down screen and projector—ideal for showcasing Hunnam’s upcoming film roles.
Additionally, the chef’s kitchen is equipped with modern quartz countertops and top-of-the-line appliances, catering to both culinary enthusiasts and casual cooks alike.
The master suite is a sanctuary of relaxation, featuring a luxurious claw-foot soaking tub, a rainfall shower, and double sinks that create a spa-like atmosphere.
Each of the three bathrooms upstairs is custom-designed with high-end finishes.
The property extends to a private backyard that boasts a black-bottom pool and loggia, perfect for entertaining or unwinding in solitude.
Additionally, a wine cellar adds an extra touch of sophistication to this already impressive home.
A Noteworthy Restoration
Hunnam’s acquisition of this property is particularly notable due to the extensive restoration it underwent.
The transformation was so significant that it garnered attention, highlighting the property’s appeal not just as a residence but as a work of art in itself.
Having moved to Los Angeles at 18, Hunnam has previously owned another LA property since 2002.
His journey in real estate reflects his evolving tastes and aspirations within the vibrant backdrop of Hollywood living.
Photos of the Home
This beautifully restored Spanish-style home showcases its classic red-tiled roof and stucco facade, framed by lush greenery, creating a private retreat in the heart of the city.

The home’s exterior, bordered by mature trees and a white-washed wall, offers a blend of privacy and curb appeal in a serene neighborhood.

A charming second-floor balcony overlooks the verdant surroundings, providing a peaceful spot to take in the natural beauty of the estate.

The spacious outdoor courtyard features elegant tile work and is perfect for intimate gatherings, with direct access to the interior through wide doorways.

Tucked beneath a shaded loggia, the black-bottom pool adds a luxurious touch to the outdoor space, inviting relaxation in a secluded setting.

This cozy outdoor seating area, adorned with modern accents and greenery, offers a perfect space to unwind in the fresh air.

The rear of the home highlights its Spanish architecture, with wooden beams and large windows that open up to the spacious patio.

A small, peaceful garden with stone seating and lush foliage creates an inviting escape from the hustle and bustle of city life.

Featuring curved planters and a tree, the tiered outdoor area brings a natural element to the home’s carefully designed patio spaces.

A beautiful tiled fountain centers the tranquil courtyard, creating a serene atmosphere next to the spacious dining area under the covered loggia.

Luxurious Interiors
The grand entry hall boasts a Spanish-style design, with terracotta tiles, arched doorways, and wood-beamed ceilings that add warmth and character.

Featuring dark wood coffered ceilings and a stone fireplace, the living room boasts large windows that bring in plenty of natural light.

Flowing seamlessly, this spacious living area provides ample seating for gatherings and offers direct access to the outdoors through elegant French doors.

The airy living room opens up to the lush greenery outside, blending indoor and outdoor living while maintaining a serene, private environment.

With wood beams and arched doorways, the main hallway provides a charming transition between living spaces and offers access to the staircase.

The formal dining room is an elegant space, designed with neutral tones and contemporary furnishings that offer a simple yet refined setting for meals.

Featuring decorative lighting, the entryway’s textured walls, and warm color palette invite guests into a beautifully crafted home filled with thoughtful details.

The open-concept kitchen features dark wood cabinetry, stainless steel appliances, and a large island with seating, creating a perfect blend of functionality and style.


Paired with modern lighting and expansive counter space, the kitchen’s central island creates a perfect spot for cooking and casual dining.

This charming breakfast nook, illuminated by a classic chandelier, offers a cozy spot for morning meals, blending seamlessly with the open kitchen layout.

The kitchen combines dark wood cabinetry, stainless steel appliances, and intricate tilework for a functional yet stylish cooking space.

Featuring soft lighting and ample space, the serene primary bedroom offers a calm and minimalist retreat with beautiful outdoor views.

A walk-in closet with open shelving and wood accents provides organized storage, making it both practical and stylish.

The primary bathroom is a spa-like sanctuary, highlighted by a clawfoot soaking tub with plenty of natural light streaming through large windows.

A spacious double vanity with a large mirror and ample counter space creates a luxurious and functional bathroom experience.

This bright and airy bedroom opens up to a private balcony, inviting natural light and scenic views into the space.

Offering cozy simplicity, this bright and welcoming bedroom flaunts large windows and soft tones, creating a peaceful space for rest.

The elegant bathroom features an arched glass shower door and intricate tilework, enhancing the room’s classic charm.

A sunlit bedroom with simple, elegant decor is framed by windows that invite natural light, creating a tranquil retreat.

The bathroom showcases a blend of warm tones, natural wood, and detailed mosaic tilework, creating a spa-like ambiance.

Arched doorways lead from the dining area to the outdoor patio, offering a seamless flow between indoor and outdoor living spaces.


