Ivan Lendl’s 445-acre estate in Connecticut has been sold for $12 million, setting new price records in Litchfield County, as reported by Mansion Global.
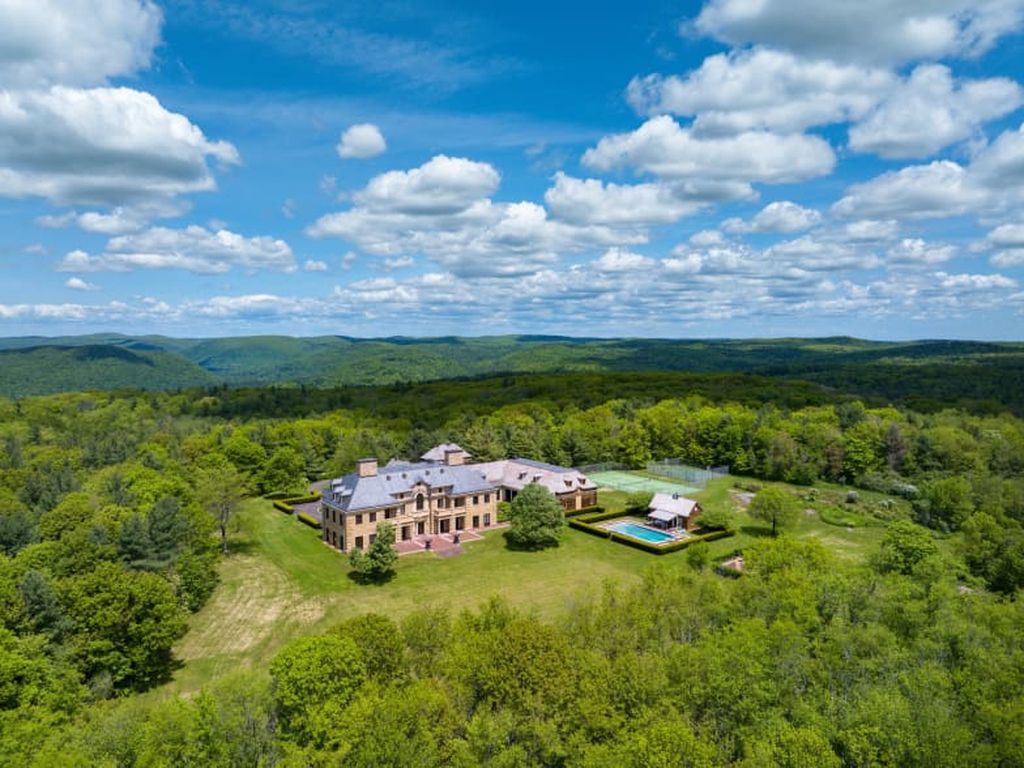
Tennis Great Ivan Lendl’s 445-acre Connecticut estate has sold for $12 million.
“The property, which has been on and off the market for approximately eight years,” stated Elyse Harney Morris, listing agent along with Bill Melnick from Elyse Harney Real Estate. The transaction was finalized on Thursday, surpassing the previous record of nearly $11.5 million, according to Morris.
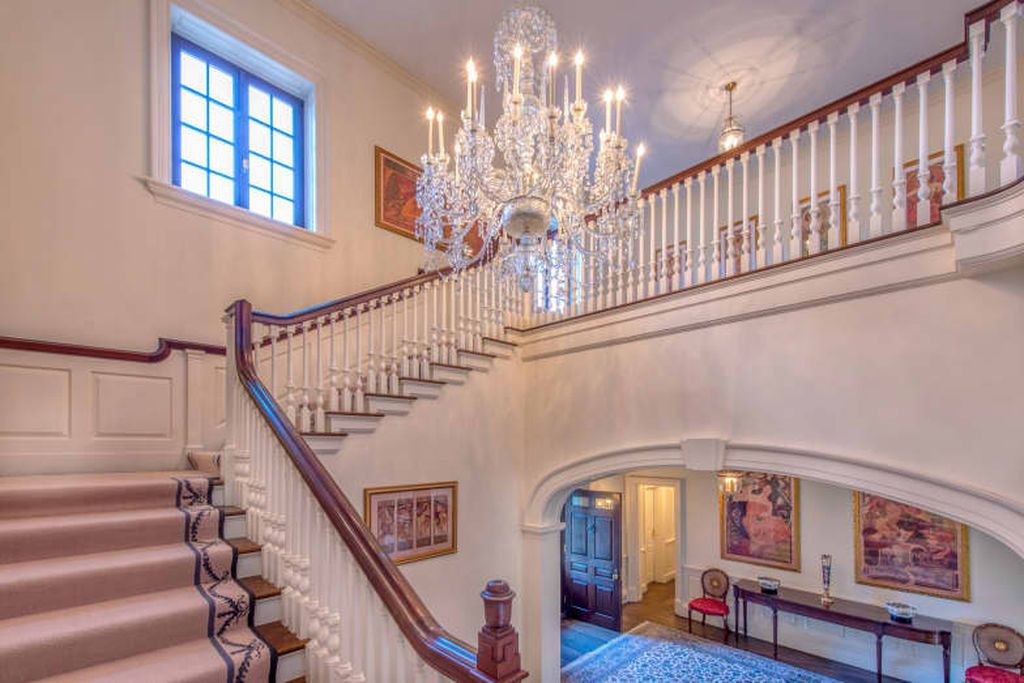
The sale of the 20-room mansion is the highest ever in Litchfield County.
Originally listed for $25 million in 2005, the Cornwall, Connecticut residence underwent several price reductions over the years, with its most recent asking price at $14.995 million.
Located in the heart of the Litchfield Hills, the Georgian Federal-style mansion boasts 18,000 square feet of interior space, featuring 10 bedrooms, 12 full bathrooms, and three partial bathrooms. Designed by architect Allan Greenberg in 1992 for Lendl and his wife, Samantha, the four-level, 20-room residence exudes elegance and grandeur.
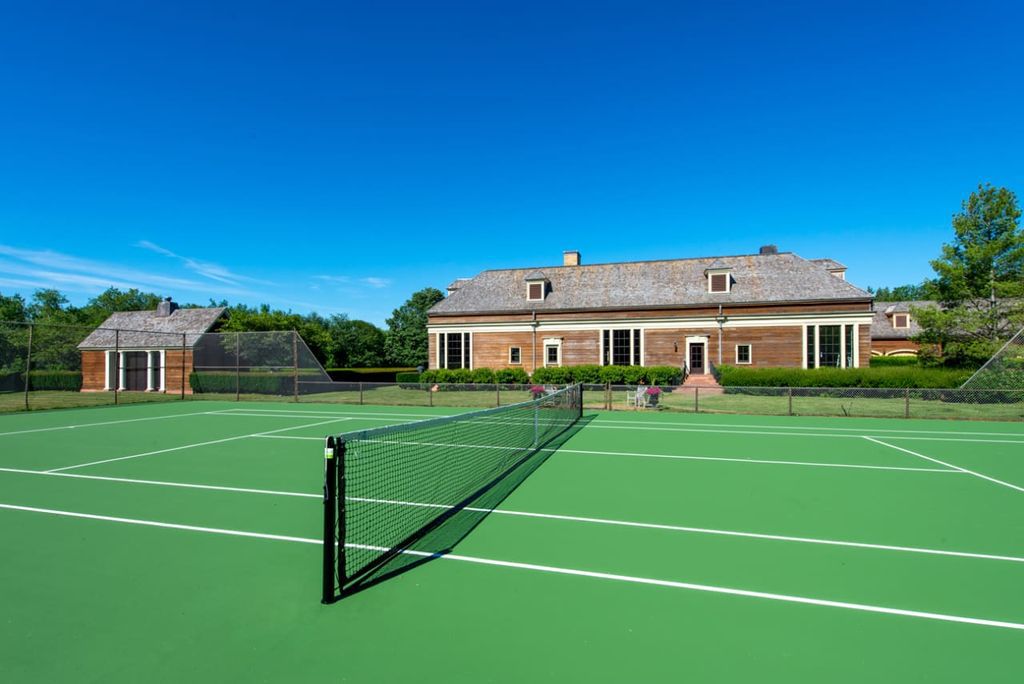
The grounds also encompass a tennis court.
According to the listing, the indoor amenities comprise a pool connected to two locker rooms, a sauna, a fitness room, and a full-sized gym. Outside, the estate includes a three-bedroom caretaker’s cottage, a meandering driveway leading to the stone house, and a heated gunite pool with a cabana.
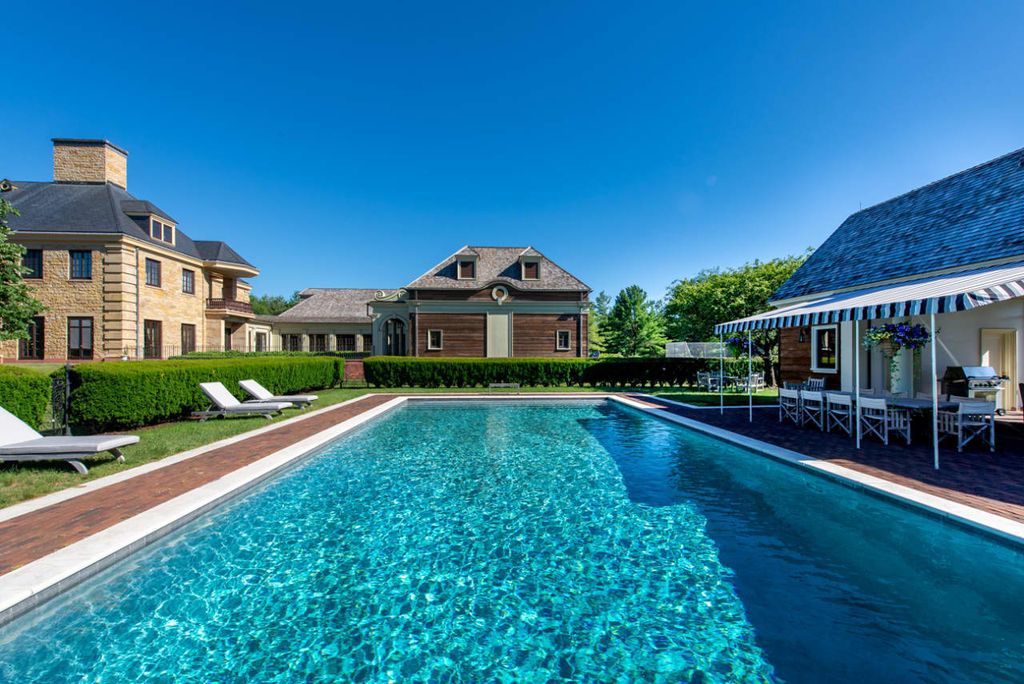
Outdoor amenities include a heated gunite pool with a cabana.
Additionally, the grounds boast a tennis court, a play court, a raised-bed vegetable garden, a pond, a generator, and equestrian facilities such as horse paddocks and a six-stall barn.
Morris chose not to disclose the buyer’s identity, stating, “They were captivated by the land, the architecture, and the aura of the house. The way the house is positioned on the land is incredibly beautiful and private.”
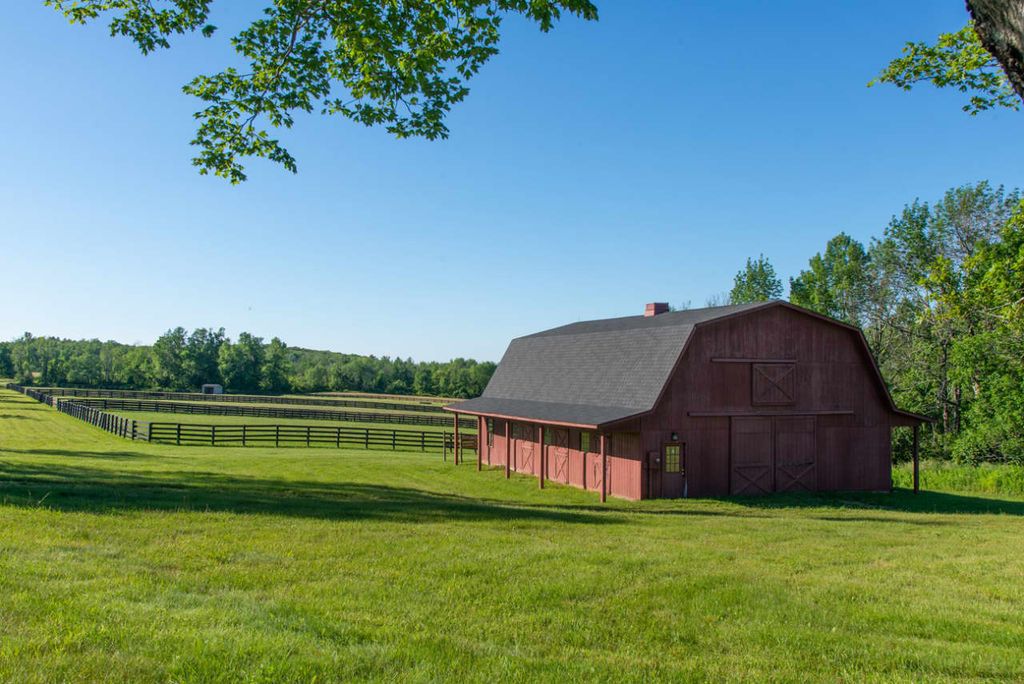
The home’s equestrian facilities include horse paddocks and a barn with six stalls.
“This property meant a lot to Ivan,” Morris continued. “It took him quite some time to find such a unique piece of land. Ivan and Samantha were drawn to the seclusion, and they crafted a residence that stands as one of the finest in Litchfield County.”
“Initially, this was their primary residence, but as their children grew up and they spent more time in Florida, it became their summer and fall retreat,” she explained.
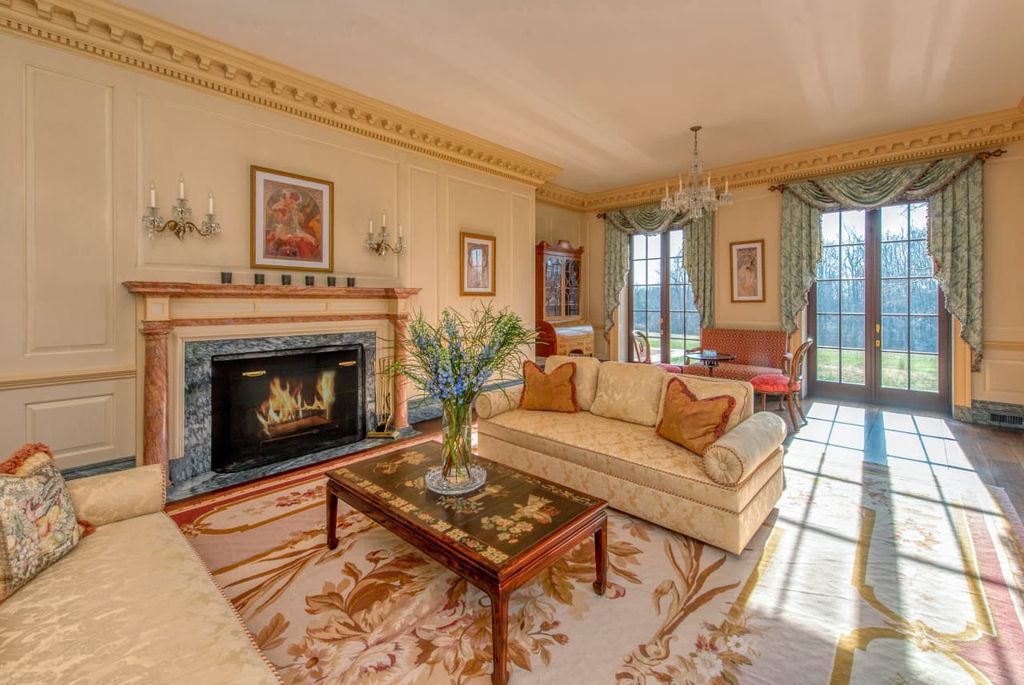
Architectural details inside the Cornwall estate include crown and dentil moldings.
“It was a bittersweet goodbye for them and their daughters,” Morris added. “All their cherished memories were tied to that place.”
The buyer’s identity, represented by Kiara Rusconi of William Raveis, could not be determined from property records. Lendl and his wife were not immediately available for comment.
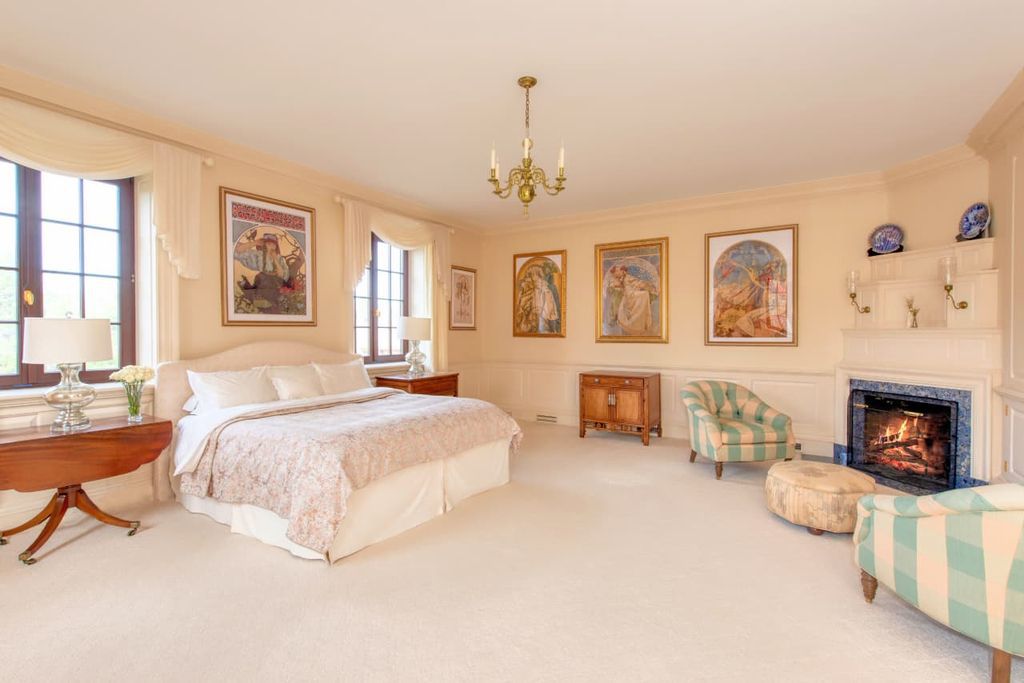
The primary bedroom suite offers two oversized walk-through closets, a sitting room and an oversized bathroom.
Lendl, aged 63, retired from professional tennis in 1994, earning widespread acclaim as one of the greatest players in the sport’s history. He held the world No. 1 singles ranking for a then-record 270 weeks and clinched 94 singles titles. With eight Grand Slam singles victories and 11 runner-up finishes, he became the first man to compete in 19 major finals.
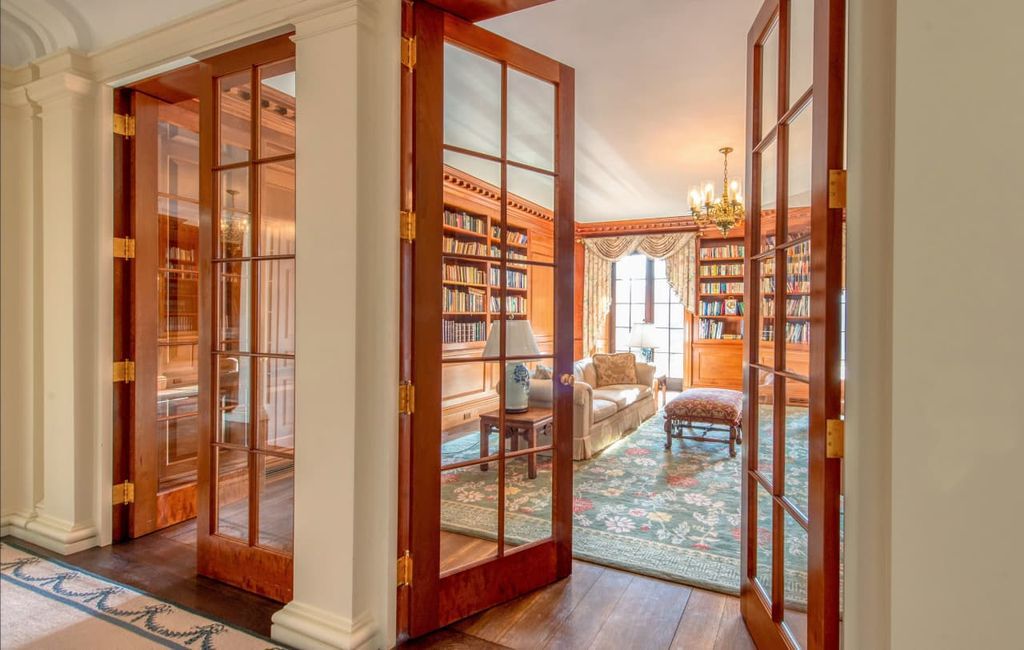
The four-level, 20-room house was designed by architect Allan Greenberg.
The Cornwall estate’s architectural details include wide-plank oak flooring, crown and dentil moldings, ceilings exceeding 10 feet in height, columns, arched doorways, intricate millwork, and a cedar shake roof. The main floor of the residence features a foyer with an impressive staircase, formal living and dining areas, a wood-paneled library, a trophy room or office, a butler’s pantry, a family room, and a kitchen. Nearly every room on this level offers access to gardens and patios via French doors, according to the listing.
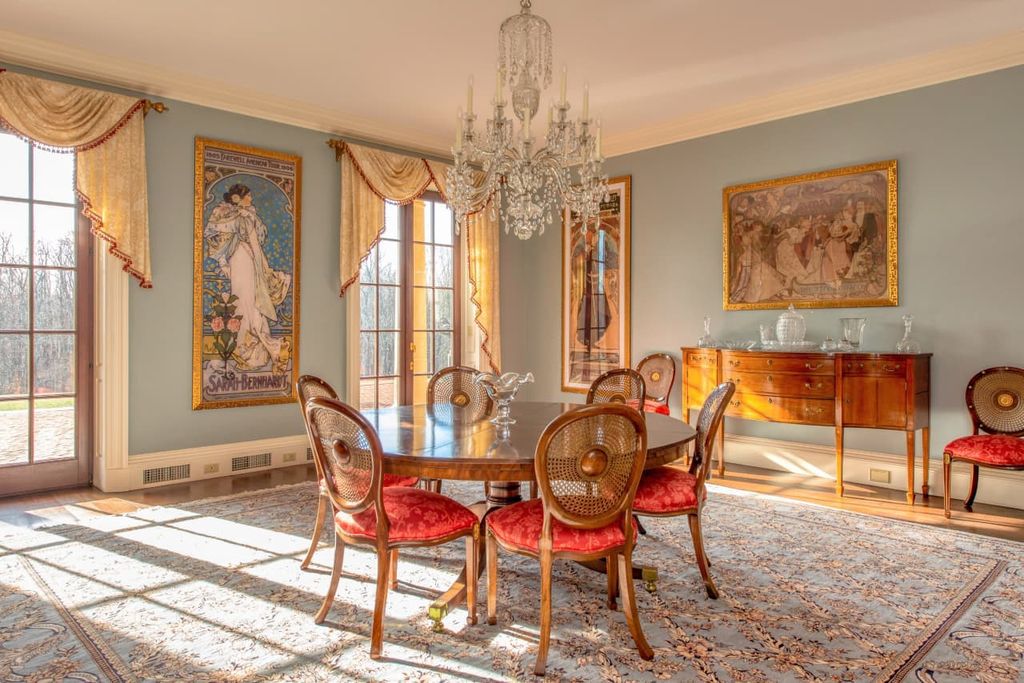
The estate has wide-plank oak throughout.
On the upper level, the primary bedroom suite features two spacious walk-through closets, a sitting room, and a generously-sized bathroom. Additionally, the second floor encompasses an office with a paladin window and cherry bookcases, a children’s library, and three more en-suite bedrooms. The third floor boasts five en-suite bedrooms.
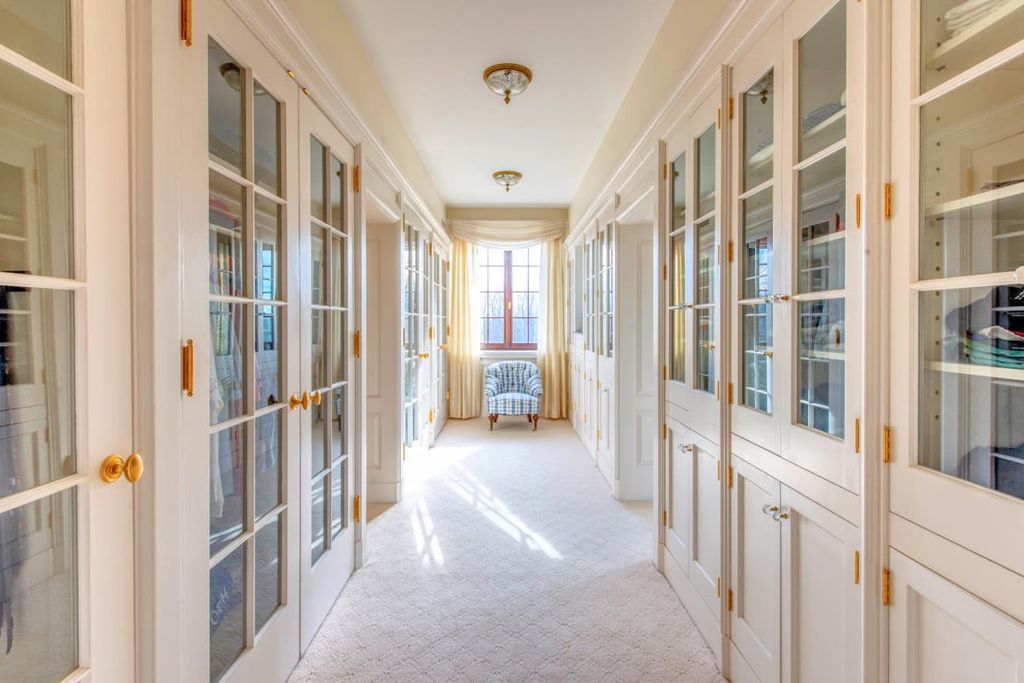
The oversized walk-through closets.
According to the listing, the lower level accommodates a wine cellar, storage space, and a game room. The Cornwall estate is further enhanced by a detached three-bay garage and an attached three-bay garage with office space on the second floor.
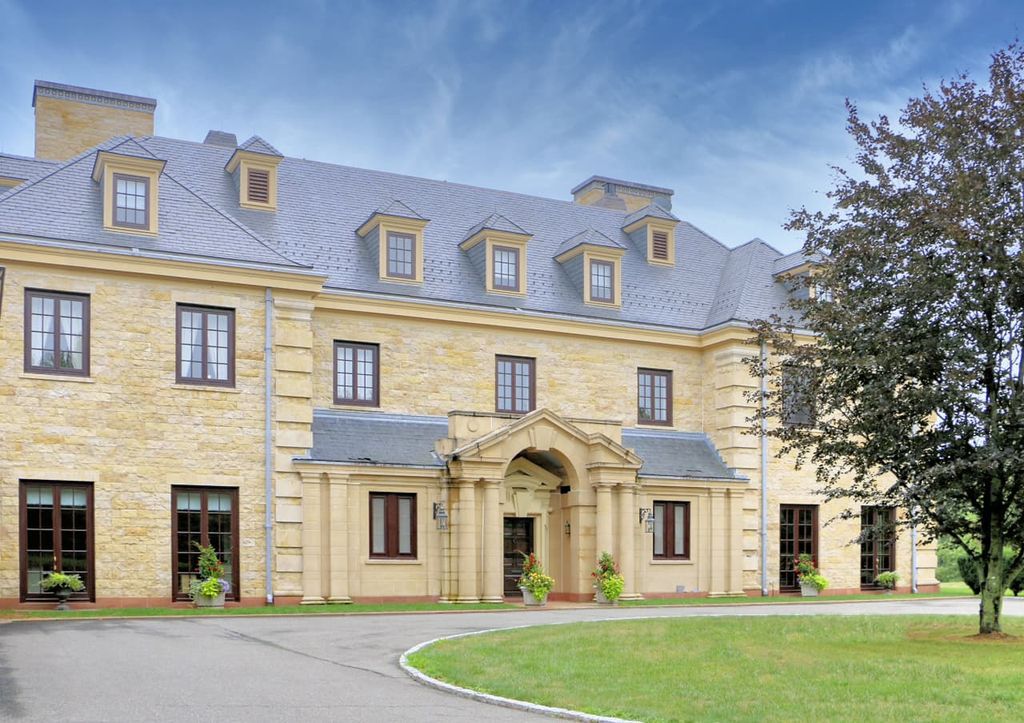
The Georgian Federal-style mansion offers 18,000 square feet of interior space.

